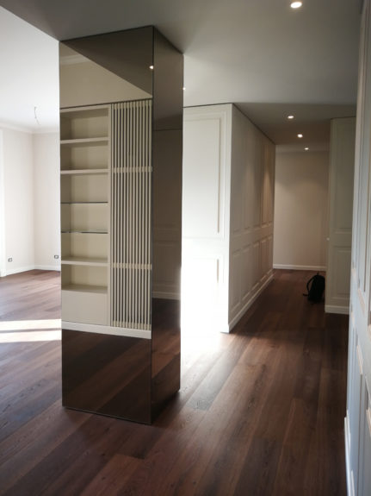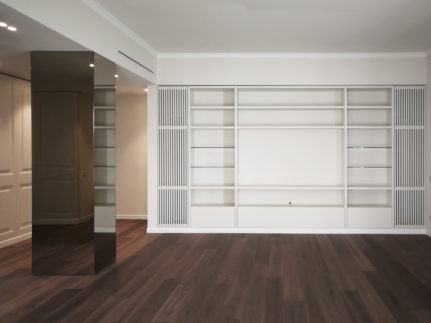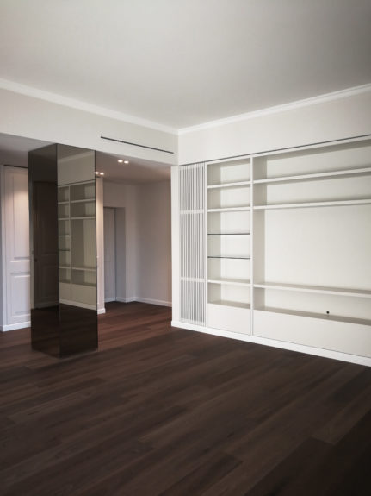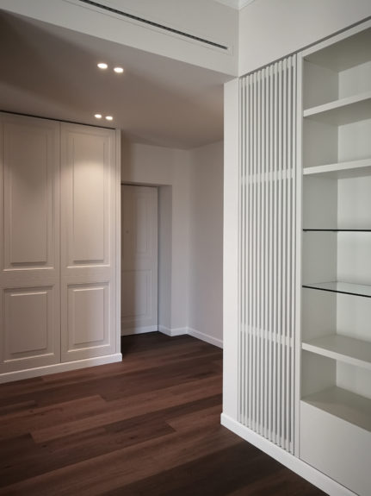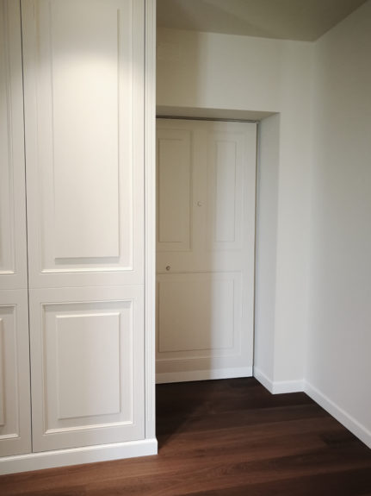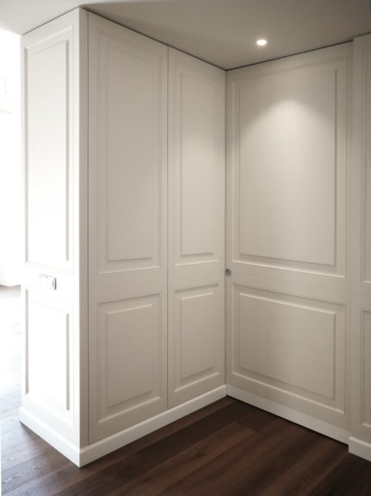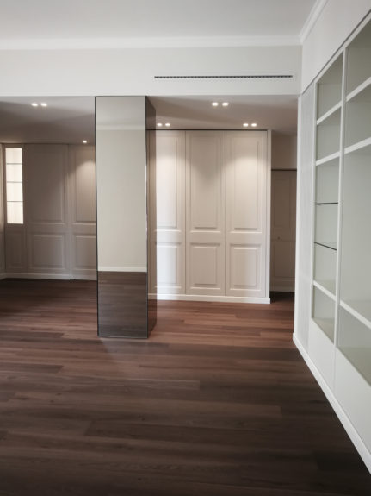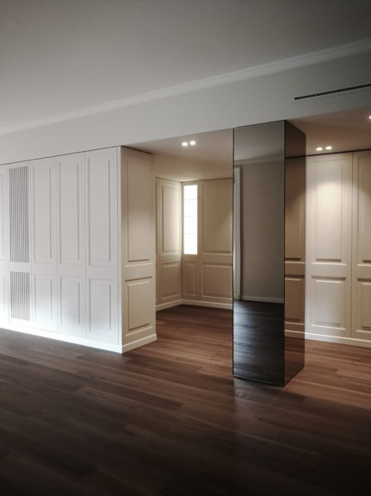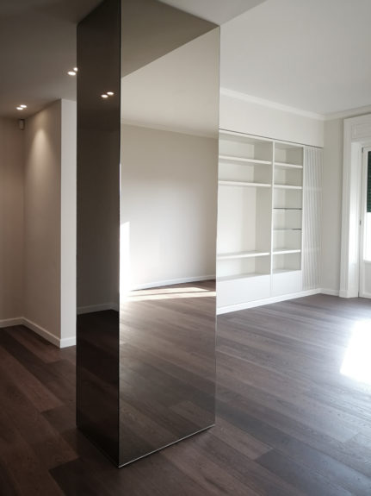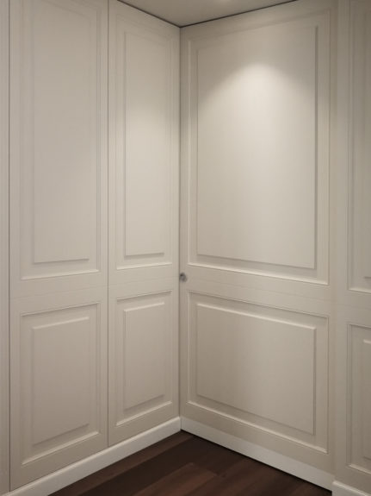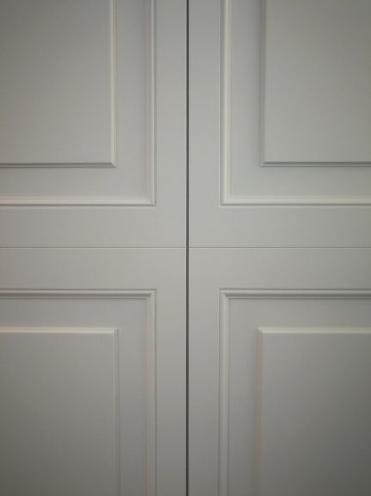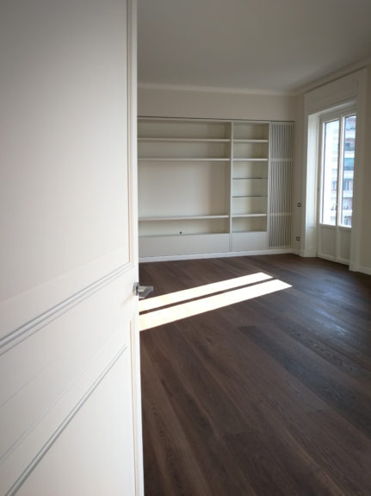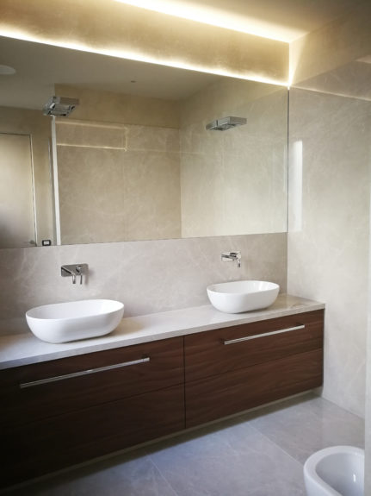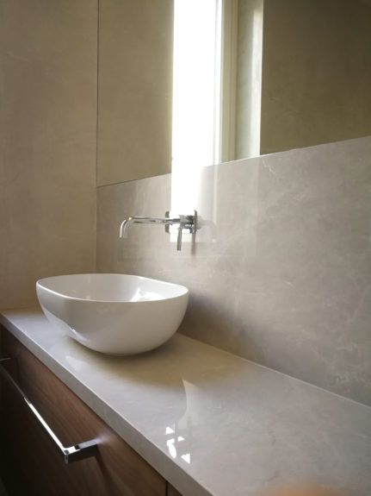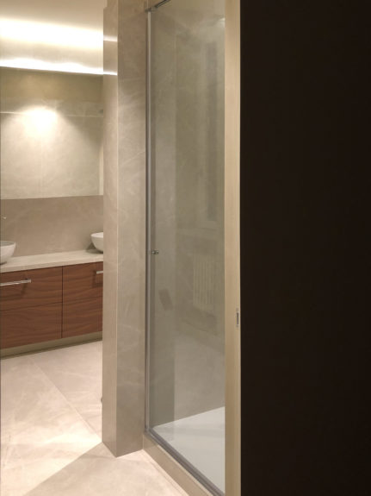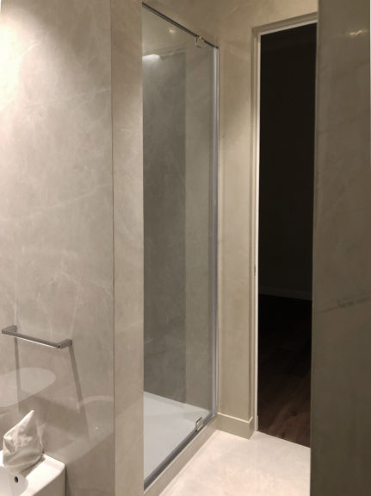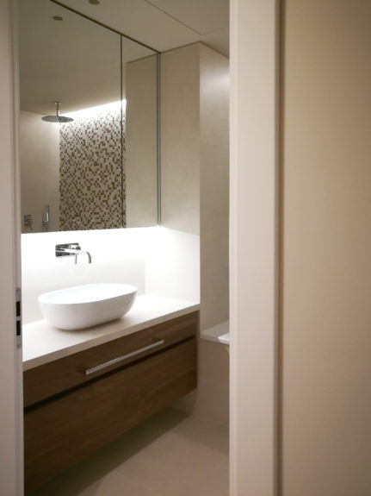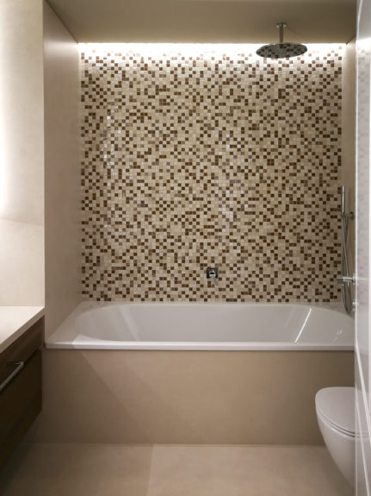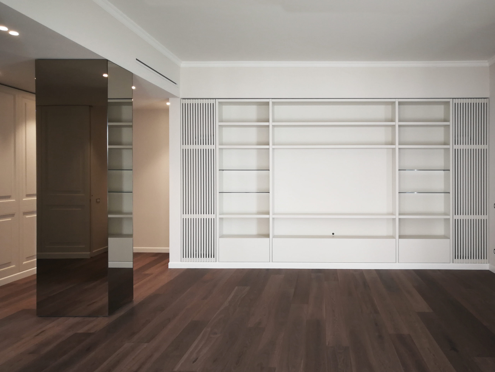
Project by: Luca Somaini
Complete renovation project, in a classic key, of a 130 sqm apartment in Milan in the Piazza della Repubblica area. Complete renovation of the property and related re-distribution of spaces. The fundamental requirement was that of a project capable of guaranteeing, in the future, the separation / division of the large hall for the creation of an additional camera.
The following environments have been created: entrance hall, lounge, kitchen, two bathrooms, one of which is master and one reserved for orbits, 2 bedrooms, walk-in closet and laundry area. Great attention has been paid to the optimization of the containment spaces without in any way compromising aesthetics. Thanks to the careful study, during the design phase, the designer chose to divide the rooms (hallway at night) into furniture, used maximum containment and an aesthetic line with a classic flavor with framed doors and old Milanese style boiseries glazed on site .
The whole apartment was painted in a “box”; furnishings, walls and ceilings are all in the same color.
Particular attention was also given to the bathroom, where the interior designer Luca Somaini studied in detail all the joint lines of the coverings in relation to the sanitary ware and furnishings to ensure perfect alignment in the function of the final aesthetic result.


